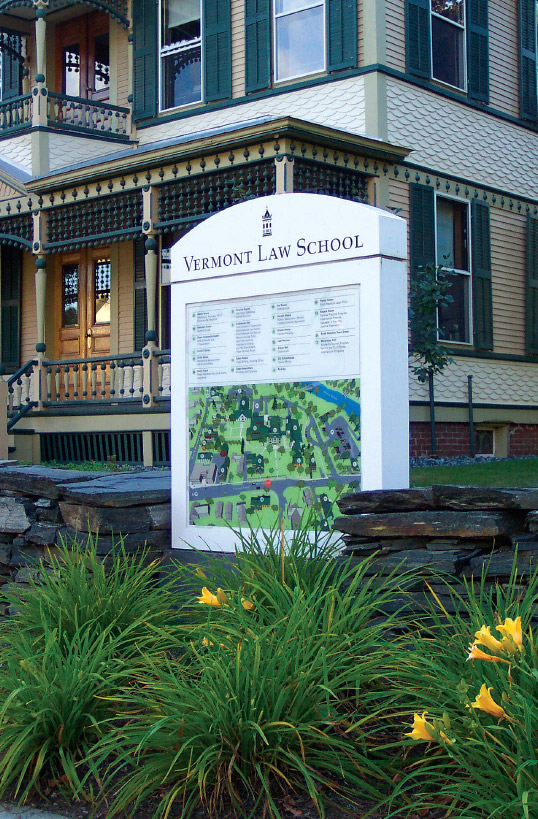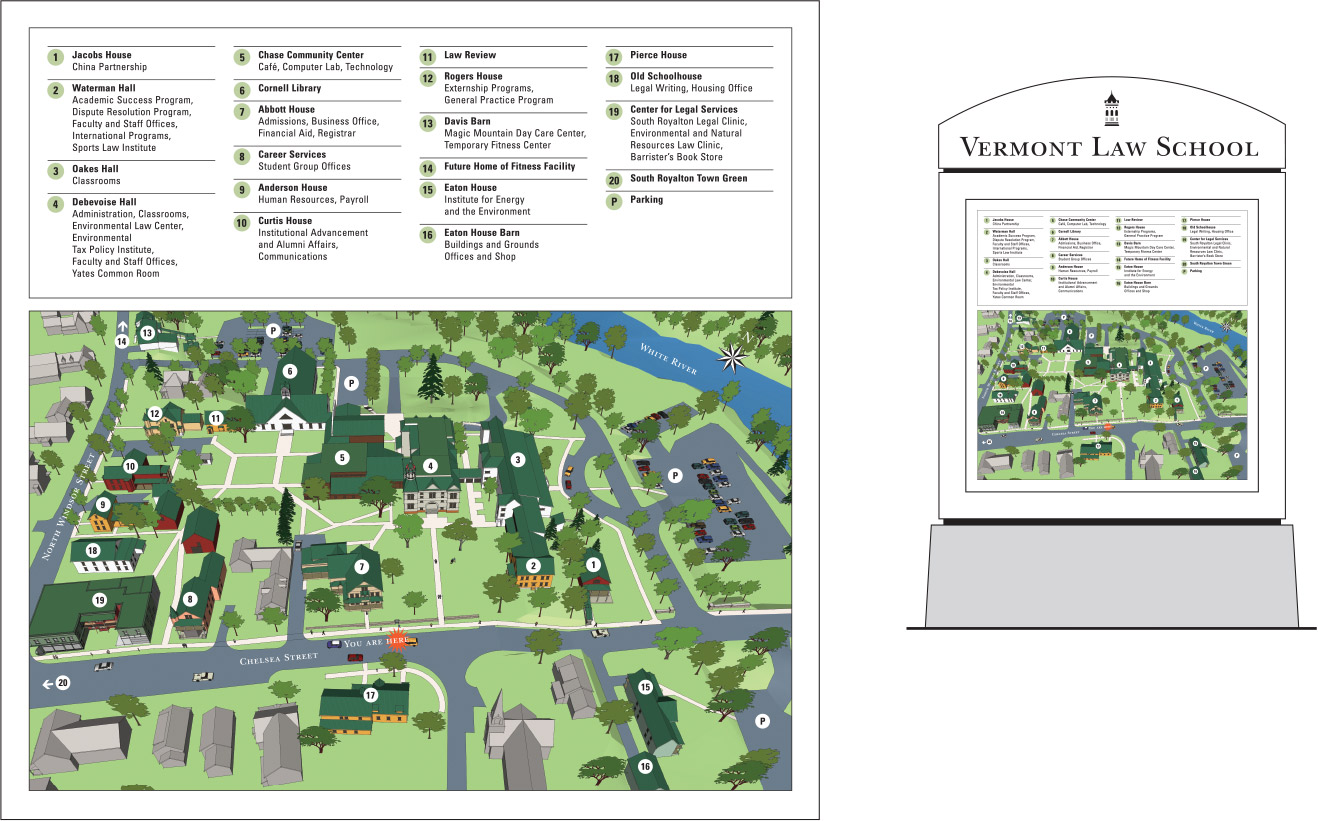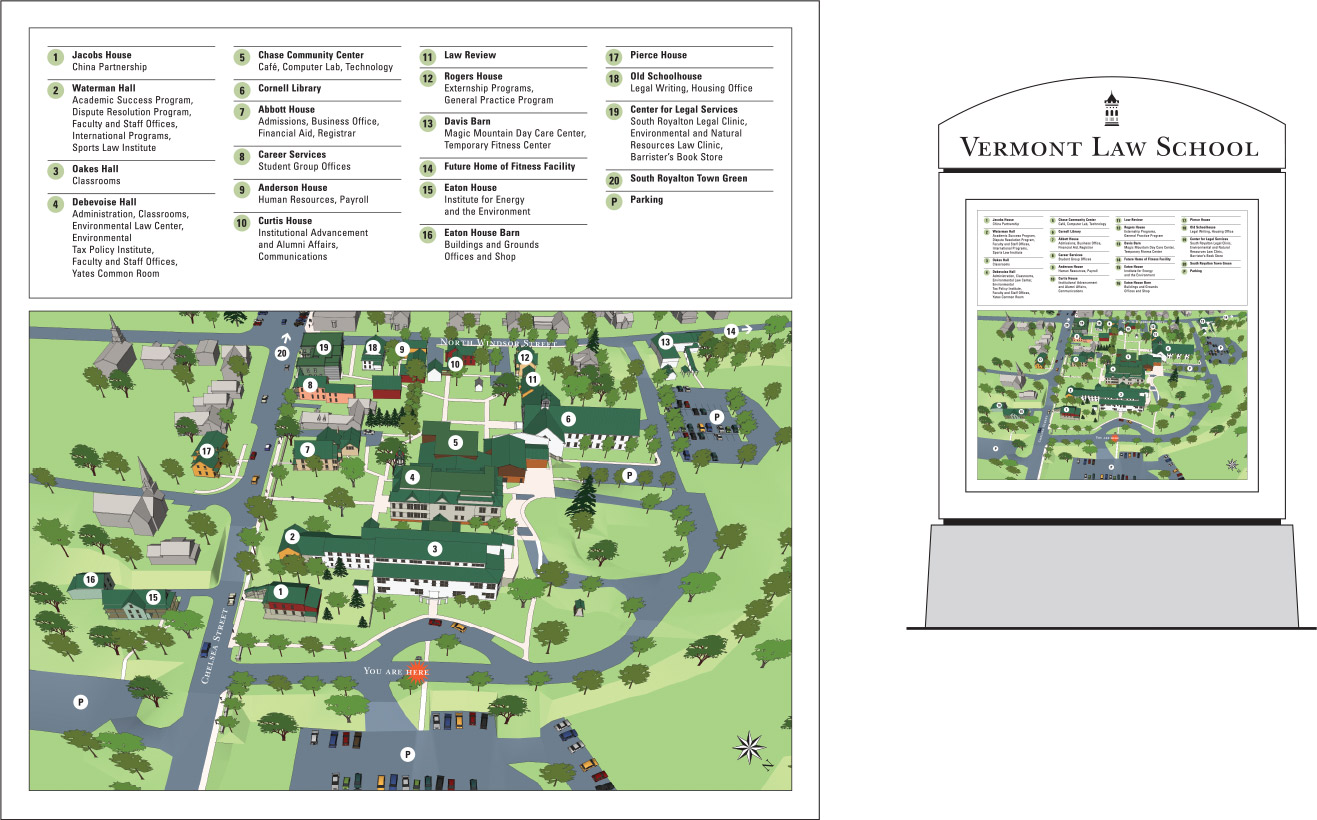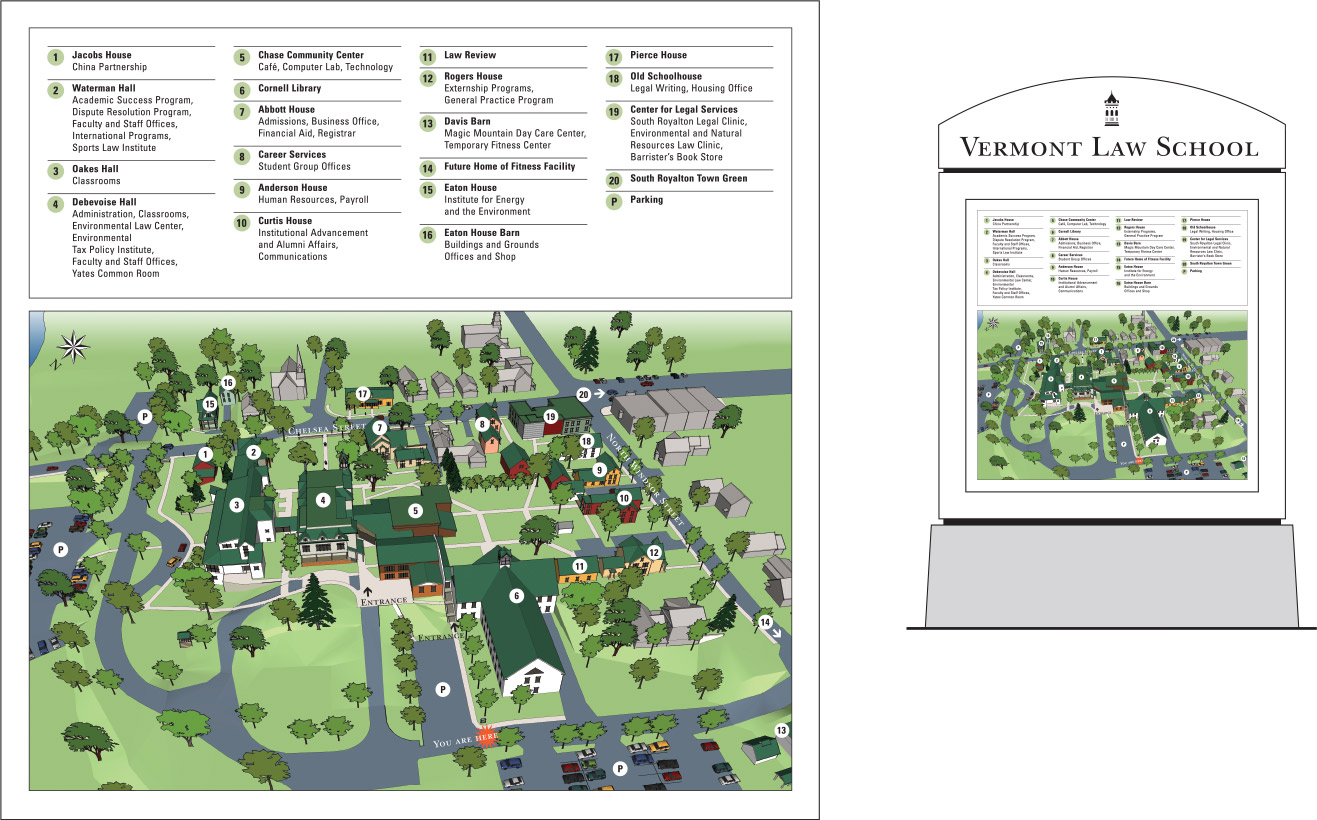A Bird’s-Eye View
Vermont Law School
South Royalton, Vermont
“Bird’s-Eye View” Campus Maps for Exterior Display Cases
Project Description
In commissioning Charles Gibson Design to renovate its campus map, Vermont Law School requested that the traditional two-dimensional “footprint” view of the old map be replaced by a “bird’s-eye” view. CGD collaborated with ORW Landscape Architects and Planners to regenerate the map drawings. Advanced CAD software allowed the design team to rotate the bird’s-eye view to match the vantage points of viewers at each of three existing display locations around the campus. CGD completed the three panels with typographic design of facility and department information keyed to the map drawing.
Following the three exterior installations, Vermont Law School also asked CGD to adapt the campus map for an offset-printed hand-out for visitors and for several in-house publications including the school’s handbook. CGD was retained to update the maps each year in response to the ongoing evolution of the School‘s facilities and campus plan.



