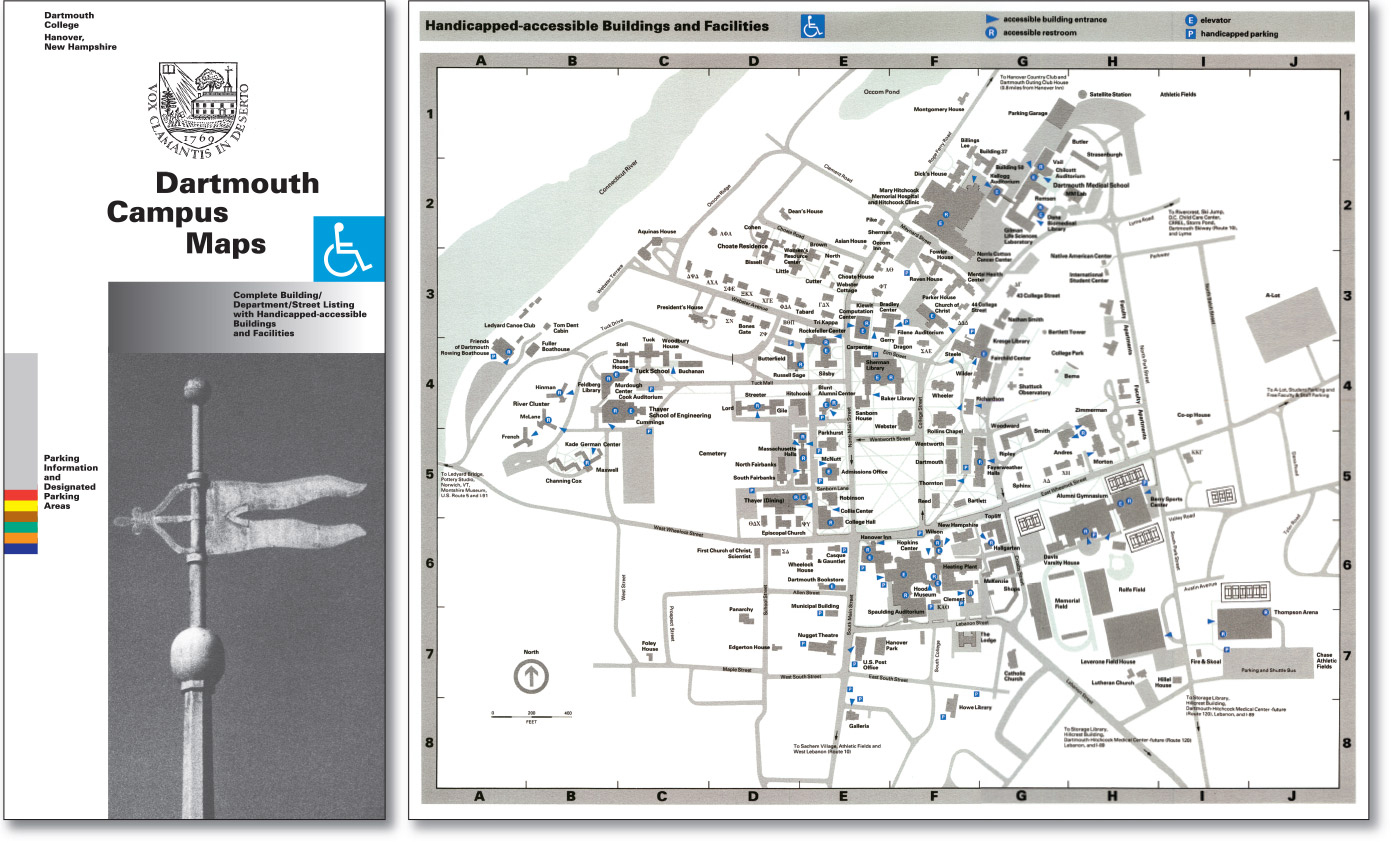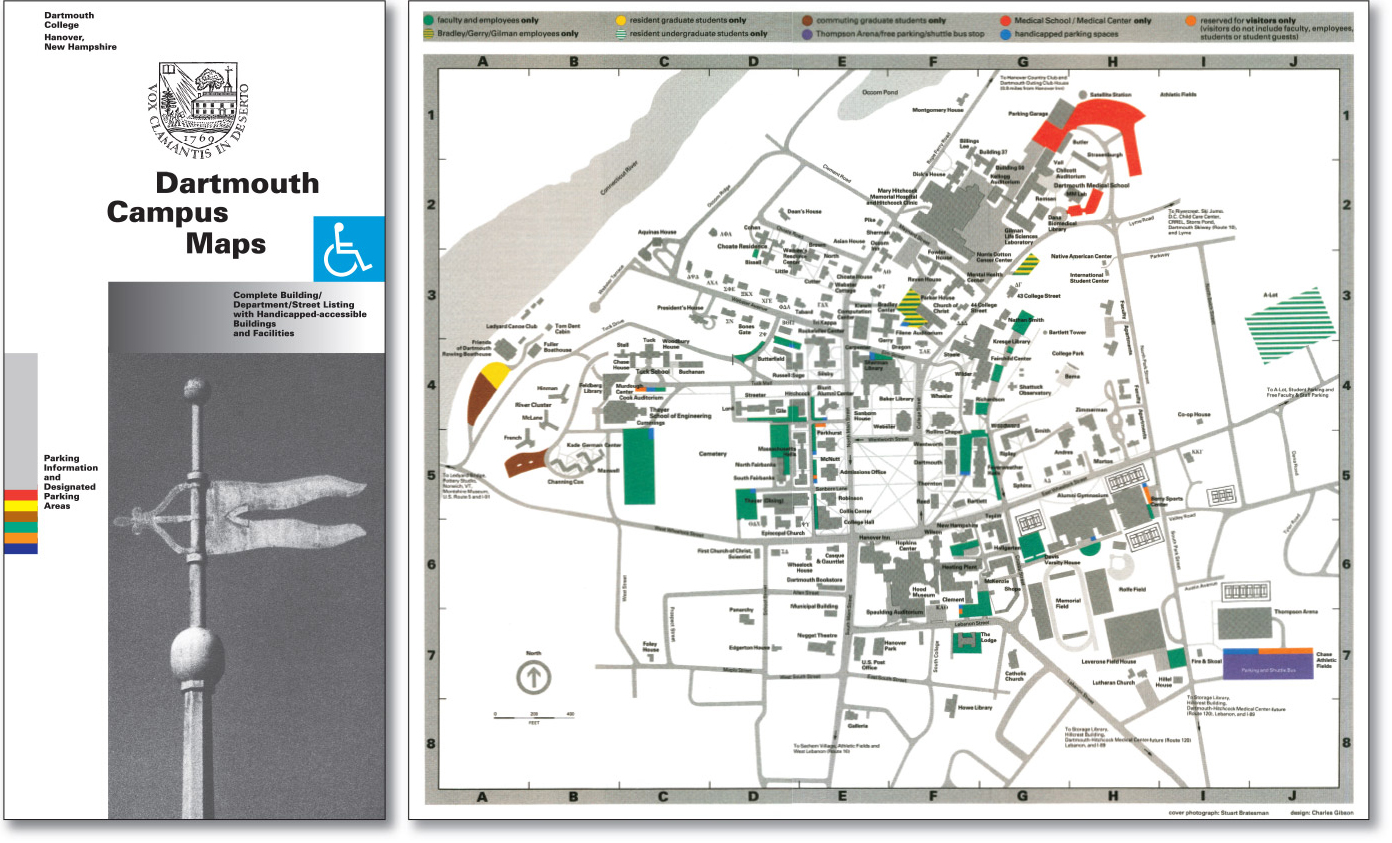Accessible Maps
Dartmouth College
Hanover, New Hampshire
Campus Maps
Project Description
The Facilities/Planning and Architectural Services office at Dartmouth College initially commissioned Charles Gibson Design to prepare recommendations that would bring the College’s signage for handicapped accessibility into compliance with ADA guidelines. After completing a campus-wide report that identified optimum locations at building entrances for the international handicapped icon, CGD proposed that this sign program be supported by a revised campus map featuring icons for all accessible amenities from parking and entrance ramps to elevators and restrooms.
The map was produced both as a 12-color 3’ x 6’ silkscreened panel for an exterior kiosk and as a folded hand-out piece. The exterior map combined accessibility and color-coded parking information while the hand-out piece featured dedicated accessibility and parking maps.

